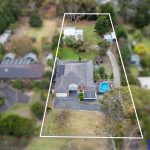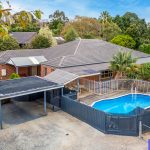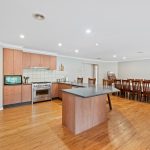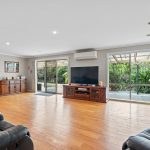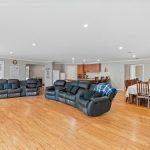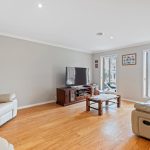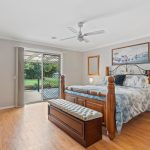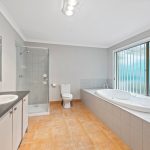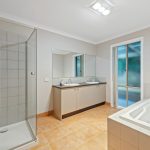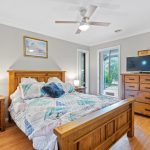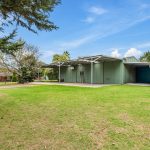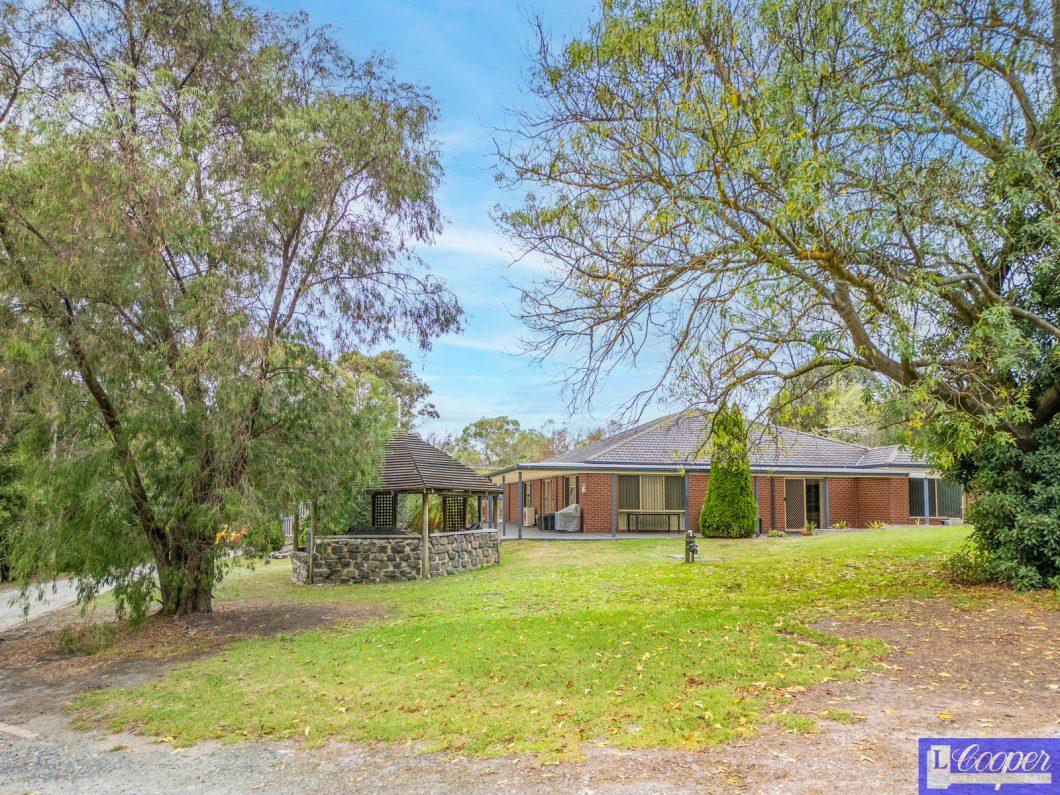
Statement of Information: Download Now
Looking for Space? Look No Further!
Set on a sprawling 5001sqm (approx.) block, this spacious 4-bedroom home is perfect for growing families, entertainers, or those looking to run a business from home.
Inside, enjoy three generous living areas, including a front lounge can be used for a home office or media room. The open-plan kitchen is the heart of the home, featuring a 900mm dual-fuel free standing oven, and plenty of space for family meals and entertaining. A powerful 9.5kW split system keeps the home comfortable all year round. Sliding doors lead to a covered outdoor area perfect for gatherings.
At the rear, a large rumpus room offers more space for kids or a second large family zone. The master suite includes a walk-in robe, ensuite with spa, and sliding door access to the outdoor area. Three additional bedrooms all feature built-in robes and are serviced by a central bathroom with twin basins and a separate shower and bath.
Extras include ducted heating, ceiling fans, a dishwasher, and ample storage throughout.
Outside, enjoy a solar heated 80,000L (approx.) pool set into decking, a double garage, double carport, 6.6kW solar panels, gazebo, and upgraded water waste system. There’s also extensive shedding with 3-phase power, sliding doors, trailer/caravan/boat storage, and another double garage with a carport attached for caravan storage or high work vehicle.
Fully fenced and secure, this property offers the perfect blend of space, lifestyle, and potential.
| Price: | $$1,750,000 - $1,850,000 |
| Address: | 124 Bungower Road |
| Suburb: | Somerville |
| State: | Victoria |
| Postcode: | 3912 |
| Lot Square Metres: | 5001 |
| Bedrooms: | 4 |
| Bathrooms: | 2 |
| Garage: | 12 |
| Open House Time & Date: | Saturday 1st November @ 11.00 - 11.30 am |
| Statement of Information: | https://lcooper.com.au/wp-content/uploads/2025/05/soi-124-Bungower-Rd-28-5-25.pdf |
- 88ABC<
- 88ABC<
- 88ABC<
- 88ABC<
- 88ABC<
- 88ABC<
- 88ABC<
- 88ABC<
- 88ABC<

